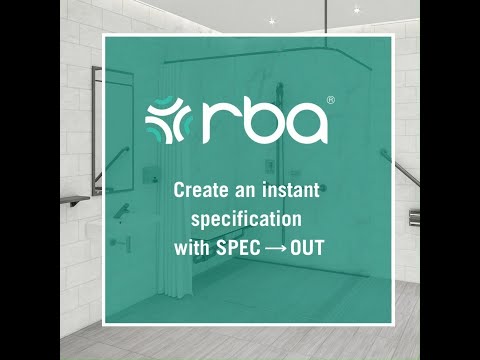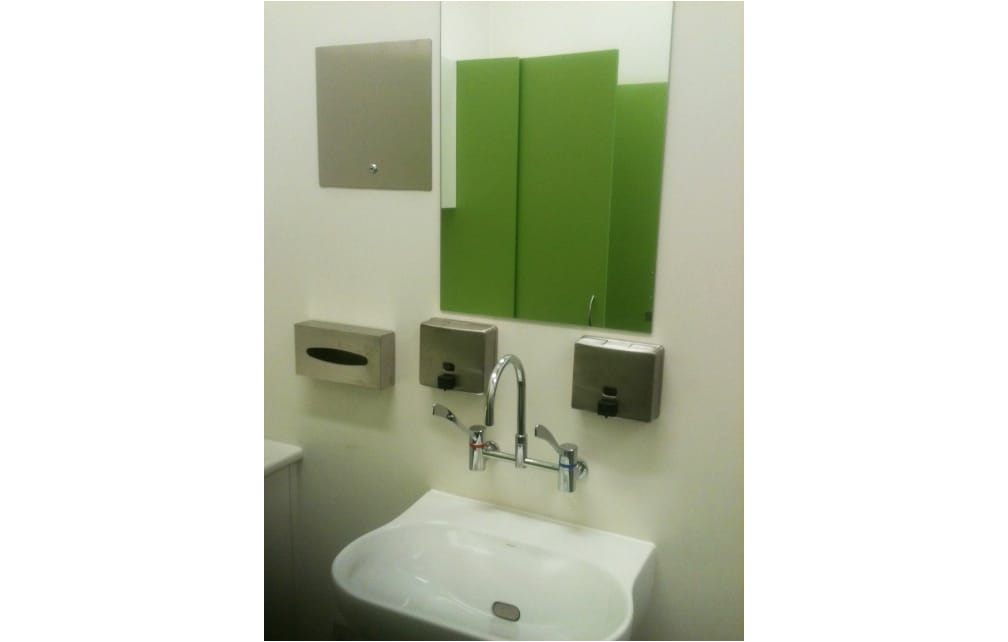Mental health and architecture may not always be spoken about in the same breath but the two draw on a number of important parallels. Consider some of the ways architecture can dictate your mood once you enter a building. A negative space can make you feel sombre and uninspired whereas a modern, aesthetically appealing design can help you to generate ideas and promote positivity.
The fact is, whether you acknowledge it or not, the built environment affects every one of us. So with that in mind and the ever-growing media attention being given to mental health and to youth in particular, take solace in the fact that you can build a positive future for the next generation.
Architects and designers have the potential to create a platform where people can break down the walls that are holding them back from living life to its full potential – and that’s powerful.
Headspace is the National Youth Mental Health Foundation that helps young people to get through some of those complex challenges that young people face. Headspace is making a difference where it is needed most – the young of today. Andrew Steele of Headspace Newcastle explains that, “The main presenting issues for our young clients are anxiety, depression and bullying. At Headspace we believe that early intervention and the process of building mental health resilience in our future is a no brainer.”
When it came to the building design for Headspace Newcastle, there were a number of factors that needed to be considered, not only to make it functional but welcoming for clients too.
“It is important that the centre is generally open, spacious and able to receive a lot of natural light. Allowing for space around waiting clients and a degree of privacy is important. Past experience indicates that a modern, clean and colourful look is also preferred. It is important that the setting makes clients feel valued,” Andrew says.
With any design brief, there are challenges that need to be overcome, but that in itself is a driver for architects and designers. Every building is as unique as the next, and the look and feel of each is often dictated by the requirements of its inhabitants. When presented with a health care project, such as the Headspace building, new challenges arise again. Designs and fixtures must not only be compliant but budgets are limited and a certain aura needs to be achieved. Matthew Jackson, Interior Designer at EJE Architecture, worked on the Headspace Newcastle building.
“Health Care projects present the unique challenge of creating contemporary spaces which must comply with high performance standards for a diverse patronage, while meeting limited programs and budgets,” Matthew says.
“The main challenge with the Headspace project was to find an existing building which could be transformed into a mental health facility on a limited budget; while meeting the client’s need for sufficient and appropriate treatment and administrative spaces, amenities and access to public transport. Another major factor in the brief was that the facility did not possess an overly clinical feel and that its environment be safe and welcoming for the patrons.”
“Consideration of various factors was necessary in the selection of products, including the requirement that products be of a commercial grade, access compliant and anti-ligature – in particular areas of the facility. All factors were of equal importance, and could not be compromised.”
With these considerations in mind, finding the resources and suppliers that can deliver them, is not always straight forward. Many brands offer aesthetically appealing and functional products; however, only few can deliver anti-ligature and access compliant products that also look good. RBA Group has developed a range of affordable healthcare products in Enviro-Glaze®, which is a durable electrostatically sprayed powder applied to stainless steel fixtures to provide a white finish. As a result, the installed products retain the strength and durability of stainless steel while meeting the design brief for a light and positive feel.
“We found RBA Group to be a good resource for this project as they carry a large range of products and options that cater to a variety of needs. Pricing was competitive when compared to other suppliers and being able to access everything from a single source assisted during design and construction,” Matthew says.
When faced with a health care design brief, architects have the ability to play a vital role in the health and well-being of future inhabitants. Working in unison with the client and understanding their needs often with limited budgets will go a long way to producing a winning design that can ensure a positive outlook for those suffering from mental illness… and let’s face it, you can’t build anything more influential than that.
Click to see the products used and photos of the Headspace project.

