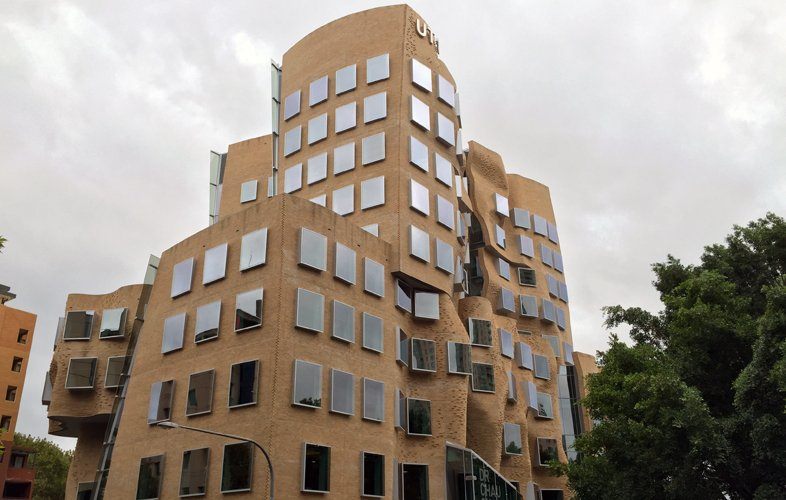Configure your own Elouera Behind Mirror System with our online designer. See more at elouera.rba.com.au

Frank Gehry’s remarkable UTS Dr Chau Chak Wing Building
The mention of plans for a university business building may have traditionally conjured up images of clean lines and cold spaces. However, by appointing world-renowned architect, Frank Gehry to design its Dr Chau Chak Wing Building, UTS Business School were hoping for something remarkable. And that they got.
Designer of the iconic Guggenheim Bilbao, and more recently, Princeton’s Lewis Library, Gehry is a master of mixing art and architecture, and incorporating collaborative and social spaces into his innovative design – the very essence of modern educational institutions such as UTS.
Sydney’s newest landmark
Built on the old Dairy Farmers site in Ultimo, the $180 million project is the North American architect’s first in Sydney, and has already been tagged as the city’s newest landmark due to its distinctive look against the urban skyline.
Despite its undeniable differences, the building manages to complement, and somewhat blend with, its surroundings. The 320,000 buff coloured bricks – all laid by hand, have been purposely matched in with the colour of the heritage sandstone that is found on the exterior of many of Sydney’s inner-city buildings.
Shaped for learning
This external appearance of the building, regularly likened to a squashed brown paper bag, was initially sketched as a treehouse, and evolved with plans for ‘branches’ for research, reflection, learning and collaboration.
Although this concept may not be evident to most from the outside, it’s the internal design where the treehouse analogy begins to take shape.
The polished stainless steel staircase is the focal point of the lobby entrance. Its reflective sculptural sides lend a fluid feel of movement as they travel up the ‘trunk’ of the building to other central spaces Here, the building has people intentionally crossing paths to lend to the collaborative aspect of its purpose.
As the building branches out, this 360° method of learning and engagement is also demonstrated in the oval-shaped classrooms, constructed with around 150 laminated radiata pine beams, weighing up to two tonnes each. These classrooms also feature Australia’s first timber concrete composite floor, which is also the longest in the world.
Creating contemporary environments
The 120 seat theatre, ordinarily a setting of traditional instructive teaching, has also been designed to foster collaboration. By stepping every second row, students can easily turn and engage in discussion and group work. Each workbench features touch-screen audio-visuals along each work bench and high-definition projection.
Two glass pods on level 5, designed for study and relaxation, feature soft mats and window nooks, as well as curved ply joinery, which provide perimeter seating. These pods have been appointed with Herman Miller furniture, a company known for its innovative and sustainable pieces.
Awarded a 5-star green rating
In addition to construction materials such as sustainable timber and foamular extruded polystyrene, other considerations have contributed to the Dr Chau Chak Wing Building being the first at UTS to be awarded a 5 star green rating. For example, self closing taps, sensor air conditioning and innovative lighting.
After a two year construction process, this 12-storey hub of contemporary learning has just opened for business. It will see over 1600 staff and students working together within its walls for the new semester.
If you’re passing through Broadway, take a detour up Harris Street to Omnibus Lane and take a look for yourself.
Call us today on
Copyright © 2025 RBA Australia. All Rights Reserved
"*" indicates required fields